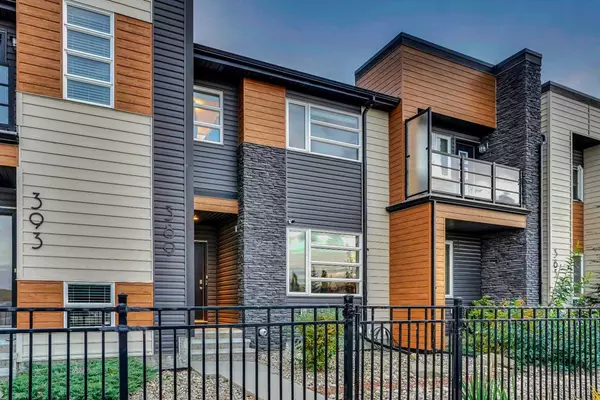389 Midtown Gate Southwest Airdrie, AB T4B4C9
UPDATED:
10/27/2024 07:15 AM
Key Details
Property Type Townhouse
Sub Type Row/Townhouse
Listing Status Active
Purchase Type For Sale
Square Footage 1,319 sqft
Price per Sqft $413
Subdivision Midtown
MLS® Listing ID A2171188
Style 2 Storey
Bedrooms 2
Full Baths 2
Half Baths 1
Year Built 2016
Lot Size 1,808 Sqft
Acres 0.04
Property Description
Welcome to your dream home in the sought-after community of Midtown! This stunning townhome is the perfect blend of modern living and thoughtful design, offering spacious comfort without the burden of condo fees.
MAIN FLOOR CHARM:
Step inside to an open-concept main floor that's perfect for entertaining. The heart of the home is a sleek kitchen featuring granite countertops, a central island for casual dining or meal prep, stainless steel appliances, and a walk-in pantry for all your culinary needs. The generous living and dining area flows seamlessly, while a convenient 2-piece bath completes the space.
UPPER-LEVEL OASIS:
Retreat upstairs to two impressively large bedrooms, each boasting its own walk-in closet. The primary bedroom comes with a private 3-piece ensuite featuring a granite vanity for a touch of luxury. An additional full bath with matching granite finishes and a handy second-floor laundry room makes life that much easier.
OUTDOOR PERFECTION:
Love the outdoors? This home is steps away onto serene walking paths that loop around Midtown's scenic lake—perfect for morning strolls or evening relaxation. The front yard is virtually maintenance-free, and the backyard features a no-maintenance deck, offering the ideal spot for BBQs and lounging. Plus, an insulated and drywalled double detached garage with painted walls that provides secure parking and extra storage, so you'll never have to worry about the weather.
PRIME LOCATION:
With nature at your doorstep and modern amenities close by, you'll love Midtown's convenience and community feel.
Location
Province AB
County Airdrie
Zoning DC-41
Direction N
Rooms
Basement Full, Unfinished
Interior
Interior Features Ceiling Fan(s), Granite Counters, Pantry, Walk-In Closet(s)
Heating Forced Air, Natural Gas
Cooling None
Flooring Laminate, Tile
Inclusions None
Appliance Dishwasher, Dryer, Electric Stove, Garage Control(s), Microwave Hood Fan, Refrigerator, Washer, Window Coverings
Laundry Upper Level
Exterior
Exterior Feature Private Yard
Garage Double Garage Detached, Garage Door Opener, Garage Faces Rear
Garage Spaces 2.0
Fence Fenced
Community Features Lake, Park, Schools Nearby, Shopping Nearby, Sidewalks, Street Lights, Walking/Bike Paths
Roof Type Asphalt Shingle
Porch Deck
Lot Frontage 18.01
Parking Type Double Garage Detached, Garage Door Opener, Garage Faces Rear
Exposure N
Total Parking Spaces 2
Building
Lot Description Back Lane, Back Yard, Low Maintenance Landscape, Landscaped, Rectangular Lot
Dwelling Type Five Plus
Foundation Poured Concrete
Architectural Style 2 Storey
Level or Stories Two
Structure Type Stone,Vinyl Siding
Others
Restrictions Airspace Restriction,Utility Right Of Way
Tax ID 93066094
GET MORE INFORMATION




