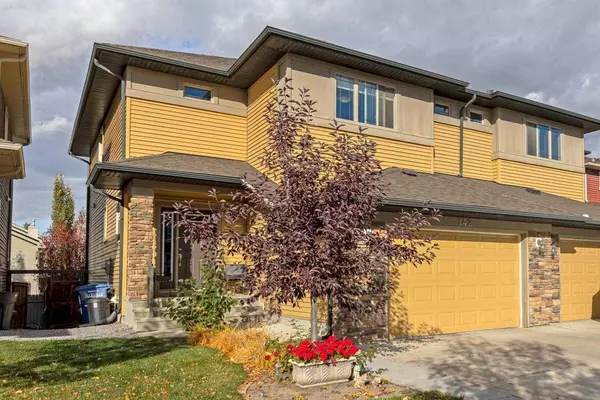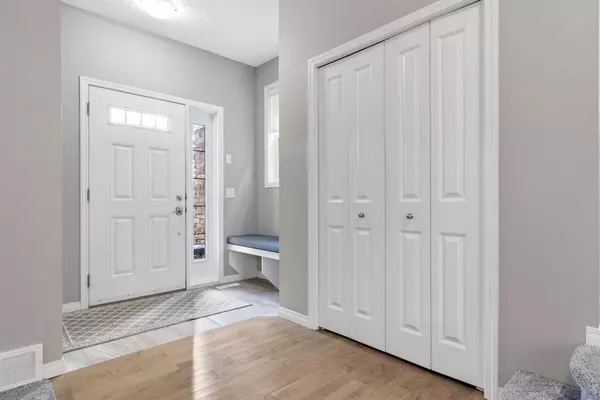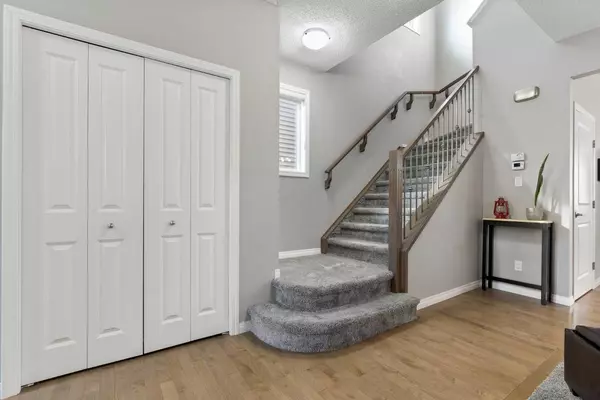142 Sagewood DR Southwest Airdrie, AB T4B 2P1
UPDATED:
10/24/2024 05:10 PM
Key Details
Property Type Multi-Family
Sub Type Semi Detached (Half Duplex)
Listing Status Active
Purchase Type For Sale
Square Footage 1,742 sqft
Price per Sqft $312
Subdivision Sagewood
MLS® Listing ID A2171677
Style 2 Storey,Side by Side
Bedrooms 3
Full Baths 2
Half Baths 1
Year Built 2013
Lot Size 3,152 Sqft
Acres 0.07
Property Description
Upstairs, the oversized primary suite features a spacious walk-in closet and a large ensuite bathroom, providing plenty of space to unwind and enjoy. The upper-floor laundry adds convenience to your daily routine, while the spacious bonus room offers versatile flex space—ideal for a personal retreat, kids' play area, or home office. The possibilities are endless! Two additional generously sized bedrooms and a stylish 3-piece bath complete this perfect family-friendly layout.
The natural gas heated single attached garage with a coated epoxy look floor is a practical touch for year-round comfort. Outside, enjoy the family-friendly community with walking pathways and schools (K-8) within a 3 block radius.
This home is move-in ready and waiting for you to create new memories!
Location
Province AB
County Airdrie
Zoning R2
Direction S
Rooms
Basement Full, Unfinished
Interior
Interior Features Ceiling Fan(s), Closet Organizers, Kitchen Island, Open Floorplan, Pantry, Quartz Counters, Walk-In Closet(s)
Heating Fireplace(s), Forced Air, Natural Gas
Cooling None
Flooring Carpet, Hardwood, Linoleum
Fireplaces Number 1
Fireplaces Type Gas, Living Room
Inclusions Window coverings (all)
Appliance Dishwasher, Electric Range, ENERGY STAR Qualified Appliances, Microwave Hood Fan, Range Hood, Refrigerator, Washer/Dryer Stacked
Laundry Upper Level
Exterior
Exterior Feature BBQ gas line, None
Garage Driveway, Garage Door Opener, Heated Garage, Insulated, Single Garage Attached
Garage Spaces 1.0
Fence Fenced
Community Features Park, Playground, Schools Nearby, Shopping Nearby, Street Lights, Walking/Bike Paths
Roof Type Asphalt Shingle
Porch Deck, Front Porch
Lot Frontage 30.05
Parking Type Driveway, Garage Door Opener, Heated Garage, Insulated, Single Garage Attached
Exposure S
Total Parking Spaces 2
Building
Lot Description Back Yard, Low Maintenance Landscape, Level, Rectangular Lot, Treed
Dwelling Type Duplex
Foundation Poured Concrete
Architectural Style 2 Storey, Side by Side
Level or Stories Two
Structure Type Stone,Vinyl Siding,Wood Frame
Others
Restrictions Restrictive Covenant,Utility Right Of Way
Tax ID 93013612
GET MORE INFORMATION




