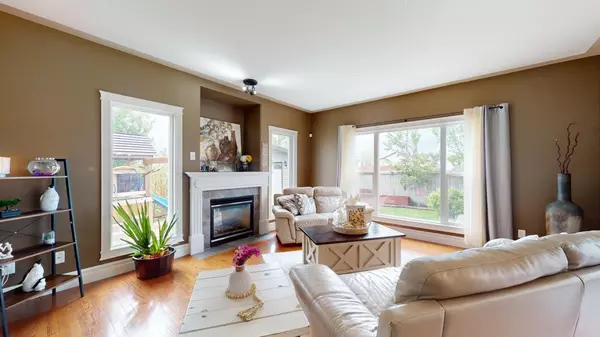168 Pitcher CRES Fort Mcmurray, AB T9K 0G9
UPDATED:
10/27/2024 07:15 AM
Key Details
Property Type Single Family Home
Sub Type Detached
Listing Status Active
Purchase Type For Sale
Square Footage 1,781 sqft
Price per Sqft $336
Subdivision Timberlea
MLS® Listing ID A2172588
Style 2 Storey
Bedrooms 5
Full Baths 3
Half Baths 1
Year Built 2008
Lot Size 5,610 Sqft
Acres 0.13
Property Description
Location
Province AB
County Wood Buffalo
Area Fm Nw
Zoning R1
Direction NE
Rooms
Basement Separate/Exterior Entry, Finished, Full, Suite, Walk-Out To Grade
Interior
Interior Features Ceiling Fan(s), Jetted Tub, Laminate Counters, No Smoking Home, Open Floorplan, Pantry, Separate Entrance, Vaulted Ceiling(s), Vinyl Windows, Walk-In Closet(s)
Heating Baseboard, Electric, Forced Air, Natural Gas
Cooling Central Air
Flooring Carpet, Ceramic Tile, Hardwood, Laminate
Fireplaces Number 1
Fireplaces Type Gas
Inclusions Back yard pool, Garage-Kids Fort/playhouse, Gazebo on deck, Kids Pink Bunkhouse, 12x12 shed w/garage door
Appliance Dishwasher, Electric Stove, Gas Stove, Refrigerator, Washer/Dryer, Washer/Dryer Stacked
Laundry In Basement, Main Level
Exterior
Exterior Feature Playground, Private Entrance, Private Yard
Garage Double Garage Attached
Garage Spaces 2.0
Fence Fenced
Community Features Park, Playground, Schools Nearby, Shopping Nearby, Sidewalks, Street Lights, Walking/Bike Paths
Roof Type Asphalt Shingle
Porch Deck
Parking Type Double Garage Attached
Total Parking Spaces 2
Building
Lot Description Backs on to Park/Green Space, Front Yard, Lawn, Landscaped, Private
Dwelling Type House
Foundation Poured Concrete
Architectural Style 2 Storey
Level or Stories Two
Structure Type Vinyl Siding
Others
Restrictions Utility Right Of Way
Tax ID 91952817
GET MORE INFORMATION




