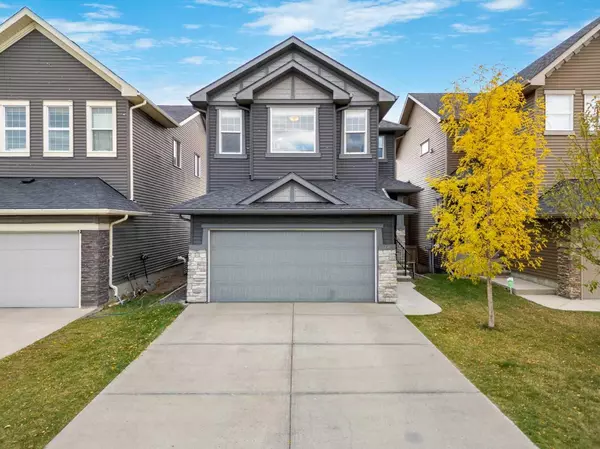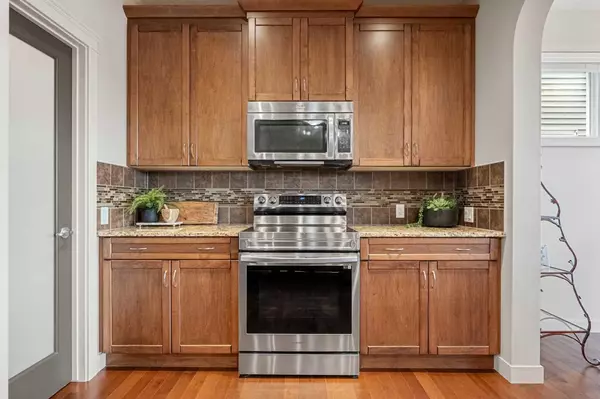74 Sage Berry WAY Northwest Calgary, AB t3r0k9
UPDATED:
10/27/2024 12:20 AM
Key Details
Property Type Single Family Home
Sub Type Detached
Listing Status Active
Purchase Type For Sale
Square Footage 2,012 sqft
Price per Sqft $397
Subdivision Sage Hill
MLS® Listing ID A2169929
Style 2 Storey
Bedrooms 3
Full Baths 3
Half Baths 1
HOA Fees $105/ann
HOA Y/N 1
Year Built 2012
Lot Size 3,584 Sqft
Acres 0.08
Property Description
Venture upstairs to find a versatile bonus room, perfect for movie nights, a home office, home gym, or even an additional bedroom with the addition of a barn door. The spacious primary retreat offers a serene escape, featuring a walk-in closet and a luxurious five-piece ensuite with dual sinks, a separate shower, and a fabulous soaker tub. Two additional spacious bedrooms and a full bathroom round out the upper level, while the thoughtfully designed laundry room includes extra cabinetry for added convenience. The real gem of this home is the fully finished walkout basement, a must-see! Professionally designed, it features a cozy TV area along with an impressive games room perfect for hosting friends and family. The stunning bar area, with its live edge wood countertop, adds an extra touch of elegance plus, a full three-piece bathroom and ample storage make this space as functional as it is fun.
Step out from the basement onto your private stone patio and enjoy evenings by the fire in your landscaped backyard, which includes that coveted rear access and interlocking stone pad for your RV. Numerous recent updates & special features include; stove & Fridge 2 years old, the option of a gas or electric stove that has a gas hook up, washer and dryer 1 year old and the home has Central Air Conditioning. The location couldn’t be better! With amazing pubs, restaurants, and the Coop just a stroll away, you’ll have everything you need right at your fingertips. No need to drive—Sage Hill Quarter has it all and it literally is just steps away. This home offers unparalleled comfort, style, and convenience. Don’t miss your chance to experience it—schedule your showing today!
Location
Province AB
County Calgary
Area Cal Zone N
Zoning R-G
Direction W
Rooms
Basement Finished, Full, Walk-Out To Grade
Interior
Interior Features Bar, Central Vacuum, Double Vanity, Granite Counters, High Ceilings, Kitchen Island, Open Floorplan, Pantry, Recessed Lighting, See Remarks, Separate Entrance, Soaking Tub, Storage, Wet Bar
Heating Forced Air
Cooling Central Air
Flooring Carpet, Ceramic Tile, Hardwood, Vinyl Plank
Fireplaces Number 1
Fireplaces Type Family Room, Gas
Inclusions Fridge in the basement storage area, all TV wall mounts, garage controllers 2, central vac as is, shed in the back yard, sink cabinet with wood counter in the basement, metal shelving in garage
Appliance Central Air Conditioner, Dishwasher, Dryer, Electric Stove, Microwave Hood Fan, Refrigerator, Washer, Window Coverings
Laundry Upper Level
Exterior
Exterior Feature Balcony, BBQ gas line, Other, Playground, Private Yard, RV Hookup
Garage Additional Parking, Double Garage Attached, Driveway, Front Drive, Garage Door Opener, Insulated, Other, Parking Pad, RV Access/Parking
Garage Spaces 2.0
Fence Fenced
Community Features Park, Playground, Shopping Nearby, Sidewalks, Street Lights
Amenities Available None
Roof Type Asphalt Shingle
Porch Deck, See Remarks
Lot Frontage 32.12
Parking Type Additional Parking, Double Garage Attached, Driveway, Front Drive, Garage Door Opener, Insulated, Other, Parking Pad, RV Access/Parking
Total Parking Spaces 5
Building
Lot Description Back Lane, Back Yard, Front Yard, Lawn, Landscaped, Rectangular Lot, See Remarks
Dwelling Type House
Foundation Poured Concrete
Architectural Style 2 Storey
Level or Stories Two
Structure Type Stone,Vinyl Siding,Wood Frame
Others
Restrictions None Known
Tax ID 95329406
GET MORE INFORMATION




