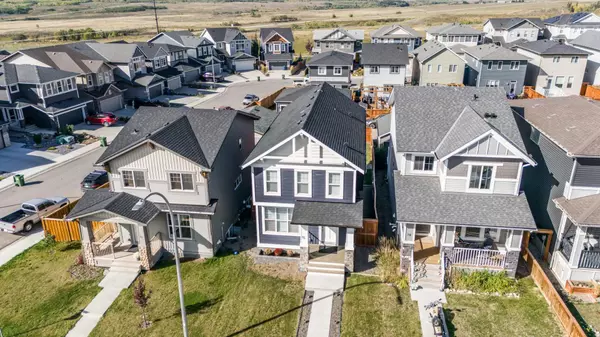15 Heritage Rise Cochrane, AB T4C2R4
UPDATED:
10/21/2024 06:15 PM
Key Details
Property Type Single Family Home
Sub Type Detached
Listing Status Active
Purchase Type For Sale
Square Footage 1,735 sqft
Price per Sqft $337
Subdivision Heritage Hills
MLS® Listing ID A2173778
Style 2 Storey
Bedrooms 4
Full Baths 3
Half Baths 1
Year Built 2018
Lot Size 3,347 Sqft
Acres 0.08
Property Description
Upon entering, you are welcomed by a stylish foyer. A private den/flex room sits adjacent to the foyer creating the perfect home office or a quiet retreat. The kitchen is a chef’s delight with its large island (eating bar), granite countertops, a tiled backsplash, sleek white cabinetry, stainless steel appliances, and a corner pantry. It seamlessly flows into the spacious dining and living areas, where a cozy gas fireplace and large windows create a bright and inviting atmosphere.
The back door is a private entry into the large west-facing fully fenced yard offering an extensive deck, parking pad, and vast space for entertaining, gardening, and playing.
Upstairs, the primary bedroom is a serene retreat with a walk-in closet and luxurious 4-piece ensuite, including dual sinks, a large vanity, and an oversized tiled shower. A generous central bonus room separates the primary from the 2 additional bedrooms, which offer a mountain view, and share a well-appointed 4-piece family bath. The convenience of upper-floor laundry rounds out this exceptional space.
The fully finished basement enhances the home with a large rec room, a 4th bedroom, and a beautifully designed 3-piece bath.
Located on a quiet street and just one block from a playground and extensive greenspace, this home offers a peaceful setting with easy access to local amenities. Cochrane’s small-town charm coupled with its big city amenities makes it a fantastic place to live. Enjoy exploring nearby attractions such as Big Hill Springs Provincial Park, Cochrane Lake, Ghost Lake, K-Country, and so much more. This property is perfect for a growing family and offers a convenient commute to downtown Calgary. Don’t miss out - contact your favourite Realtor today to schedule a viewing!
Location
Province AB
County Rocky View County
Zoning R-MX
Direction E
Rooms
Basement Finished, Full
Interior
Interior Features Granite Counters, Kitchen Island, No Smoking Home, Vinyl Windows
Heating Forced Air, Natural Gas
Cooling None
Flooring Carpet, Laminate, Vinyl
Fireplaces Number 1
Fireplaces Type Gas
Appliance Dishwasher, Dryer, Gas Stove, Microwave Hood Fan, Washer, Window Coverings
Laundry Upper Level
Exterior
Exterior Feature Private Yard
Garage Parking Pad
Fence Fenced
Community Features Park, Playground, Shopping Nearby, Sidewalks, Street Lights
Roof Type Asphalt Shingle
Porch Deck
Lot Frontage 30.05
Parking Type Parking Pad
Total Parking Spaces 1
Building
Lot Description Back Lane, Back Yard, Front Yard, Low Maintenance Landscape, Landscaped, Rectangular Lot
Dwelling Type House
Foundation Poured Concrete
Architectural Style 2 Storey
Level or Stories Two
Structure Type Vinyl Siding,Wood Frame
Others
Restrictions None Known
Tax ID 93933434
GET MORE INFORMATION




