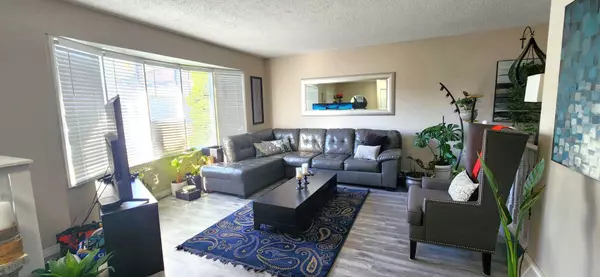24 Bermuda CT Northwest Calgary, AB T3K 1H3
UPDATED:
10/25/2024 09:55 PM
Key Details
Property Type Single Family Home
Sub Type Detached
Listing Status Active
Purchase Type For Sale
Square Footage 1,790 sqft
Price per Sqft $388
Subdivision Beddington Heights
MLS® Listing ID A2173999
Style 4 Level Split
Bedrooms 6
Full Baths 4
Year Built 1978
Lot Size 5,112 Sqft
Acres 0.12
Property Description
On the third level, you will see a LARGE FAMILY ROOM with a WOOD-BURNING FIREPLACE, French doors leading out to your FOURTH BEDROOM, ANOTHER 4-PIECE BATHROOM, laundry room, and a SEPARATE ENTRANCE. The basement is finished with TWO ADDITIONAL BEDROOMS, a FULL BATHROOM, and a KITCHENETTE WITH DINING AREA.
While you are enjoying this 6-BEDROOM, 2400+ sq ft of living space, you will appreciate the HIGH EFFICIENCY FURNACE, the DOUBLE ATTACHED GARAGE, and the fully fenced EXTERIOR BACKING ON TO A PLAYGROUND AND GREEN SPACE! This home is close to 2 off-leash dog parks, library, Thornhill Aquatic Center, Nose Hill Park, and all other amenities including schools, public transit, shopping, and more! DON’T MISS YOUR CHANCE TO MAKE THIS BEAUTIFUL GEM YOUR HOME!
Location
Province AB
County Calgary
Area Cal Zone N
Zoning R-CG
Direction SW
Rooms
Basement Separate/Exterior Entry, Finished, Full
Interior
Interior Features Ceiling Fan(s), French Door, Granite Counters, Separate Entrance
Heating Forced Air, Natural Gas
Cooling None
Flooring Tile, Vinyl Plank
Fireplaces Number 1
Fireplaces Type Wood Burning
Inclusions None
Appliance Dishwasher, Dryer, Electric Stove, Range Hood, Refrigerator, Washer
Laundry Laundry Room
Exterior
Exterior Feature Dog Run, Fire Pit, Garden, Playground, Private Yard
Garage Double Garage Attached
Garage Spaces 2.0
Fence Fenced
Community Features Park, Playground, Schools Nearby, Shopping Nearby, Sidewalks, Street Lights, Walking/Bike Paths
Roof Type Asphalt Shingle
Porch Deck
Lot Frontage 26.41
Parking Type Double Garage Attached
Total Parking Spaces 4
Building
Lot Description Back Lane, Back Yard, Backs on to Park/Green Space, Cul-De-Sac, Pie Shaped Lot, Private
Dwelling Type House
Foundation Poured Concrete
Architectural Style 4 Level Split
Level or Stories 4 Level Split
Structure Type Vinyl Siding,Wood Frame
Others
Restrictions None Known
Tax ID 94931143
GET MORE INFORMATION




