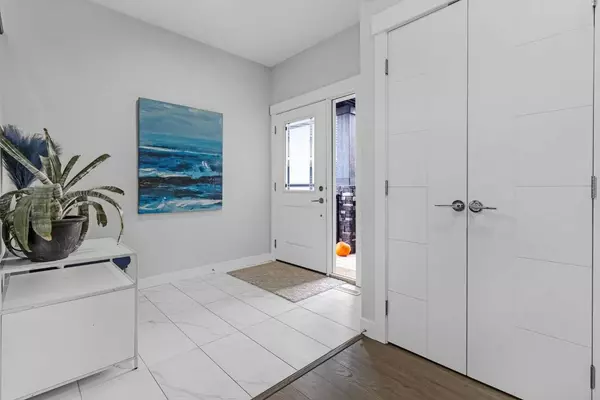1410 Price Close Carstairs, AB T0M0N0
UPDATED:
10/20/2024 07:40 PM
Key Details
Property Type Single Family Home
Sub Type Detached
Listing Status Active
Purchase Type For Sale
Square Footage 2,268 sqft
Price per Sqft $352
MLS® Listing ID A2174026
Style 2 Storey
Bedrooms 4
Full Baths 3
Half Baths 1
Year Built 2020
Lot Size 5,520 Sqft
Acres 0.13
Property Description
Location
Province AB
County Mountain View County
Zoning R1
Direction S
Rooms
Basement Finished, Full, Walk-Out To Grade
Interior
Interior Features Double Vanity, High Ceilings, Kitchen Island, Open Floorplan, Quartz Counters, Separate Entrance
Heating Forced Air
Cooling None
Flooring Carpet, Tile, Vinyl
Fireplaces Number 2
Fireplaces Type Gas
Inclusions na
Appliance Built-In Oven, Built-In Refrigerator, Dishwasher, Electric Stove, Gas Cooktop, Microwave, Range Hood, Refrigerator, Washer/Dryer, Washer/Dryer Stacked, Window Coverings
Laundry In Basement, Upper Level
Exterior
Exterior Feature Private Yard
Garage Triple Garage Attached
Garage Spaces 3.0
Fence Fenced
Community Features Golf, Schools Nearby
Roof Type Asphalt Shingle
Porch Deck, Patio
Lot Frontage 23.52
Parking Type Triple Garage Attached
Total Parking Spaces 5
Building
Lot Description Low Maintenance Landscape, Pie Shaped Lot, Private, Views
Dwelling Type House
Foundation Poured Concrete
Architectural Style 2 Storey
Level or Stories Two
Structure Type Wood Frame
Others
Restrictions Utility Right Of Way
Tax ID 91568171
GET MORE INFORMATION




