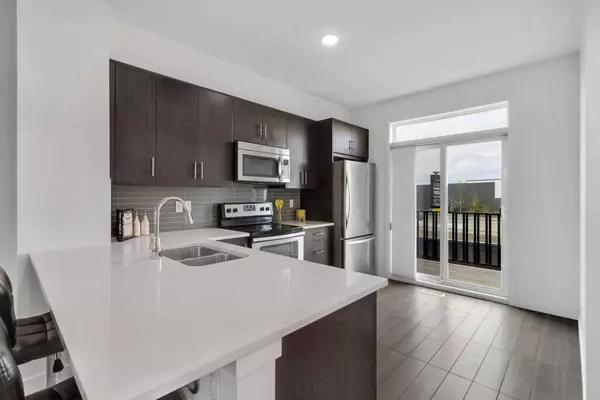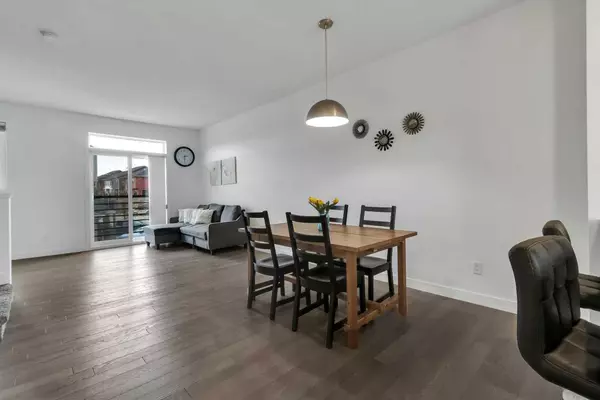43 Walden PATH Southeast Calgary, AB T2X 4C4
UPDATED:
10/23/2024 04:35 PM
Key Details
Property Type Townhouse
Sub Type Row/Townhouse
Listing Status Active
Purchase Type For Sale
Square Footage 1,387 sqft
Price per Sqft $324
Subdivision Walden
MLS® Listing ID A2174082
Style 3 Storey
Bedrooms 2
Full Baths 2
Half Baths 1
Condo Fees $278/mo
Year Built 2015
Lot Size 1,216 Sqft
Acres 0.03
Property Description
The primary bedroom is a peaceful retreat with plenty of closet space and 3 pc bathroom. The second bedroom is generously sized, and the versatile den can easily function as a home office, guest room, or hobby space. Both bathrooms feature contemporary finishes, offering a blend of comfort and elegance.
The tandem attached garage provides ample room for two vehicles and additional storage, making it ideal for busy lifestyles. Great location inside the complex, just steps away from visitor parking as well as the garbage shed. Situated in a well-maintained complex with easy access to local amenities, parks, and transit, this townhouse offers the perfect combination of convenience and modern living. Beautiful neutral palette and fresh paint throughout! Don’t miss out on the chance to make this beautiful property your new home.
Location
Province AB
County Calgary
Area Cal Zone S
Zoning M-X1
Direction N
Rooms
Basement None
Interior
Interior Features No Animal Home, No Smoking Home, Open Floorplan, Quartz Counters, Vinyl Windows, Walk-In Closet(s), Wired for Data
Heating Forced Air
Cooling Central Air
Flooring Carpet, Hardwood, Tile
Appliance Central Air Conditioner, Dishwasher, Dryer, Electric Stove, Garage Control(s), Refrigerator, Washer, Window Coverings
Laundry Upper Level
Exterior
Exterior Feature Balcony
Garage Double Garage Attached, Tandem
Garage Spaces 2.0
Fence None
Community Features Park, Playground, Schools Nearby, Shopping Nearby, Sidewalks, Street Lights, Walking/Bike Paths
Amenities Available Visitor Parking
Roof Type Asphalt Shingle
Porch None
Lot Frontage 16.18
Parking Type Double Garage Attached, Tandem
Total Parking Spaces 3
Building
Lot Description Rectangular Lot
Dwelling Type Five Plus
Foundation Poured Concrete
Architectural Style 3 Storey
Level or Stories Three Or More
Structure Type Composite Siding,Wood Frame
Others
HOA Fee Include Common Area Maintenance,Insurance,Maintenance Grounds,Professional Management,Reserve Fund Contributions,Snow Removal,Trash
Restrictions Pet Restrictions or Board approval Required
Pets Description Restrictions
GET MORE INFORMATION




