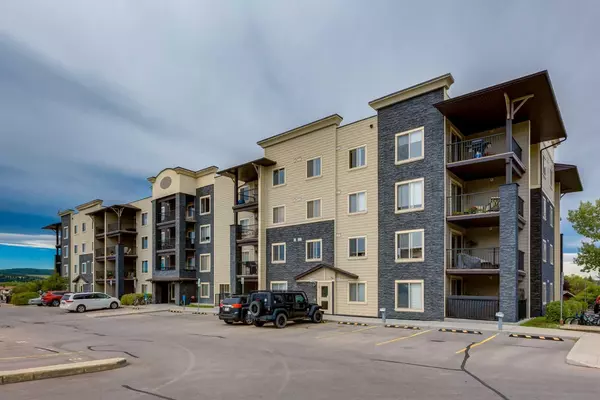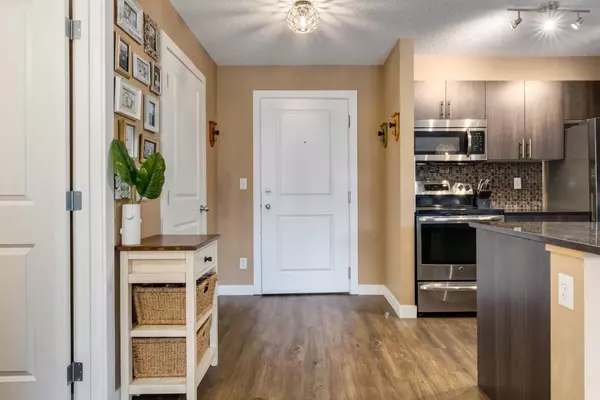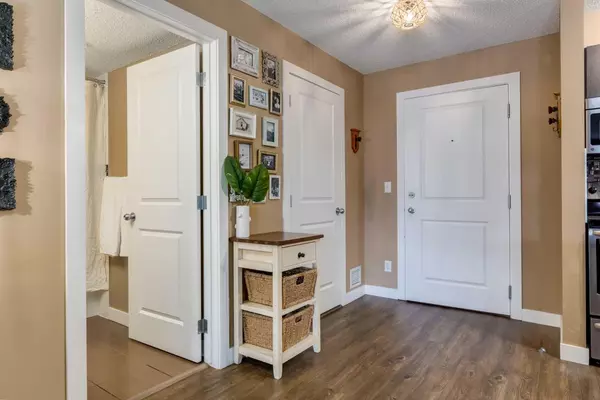625 Glenbow DR #3204 Cochrane, AB T4C 0S9
UPDATED:
10/25/2024 06:35 PM
Key Details
Property Type Condo
Sub Type Apartment
Listing Status Active
Purchase Type For Sale
Square Footage 771 sqft
Price per Sqft $414
Subdivision Glenbow
MLS® Listing ID A2174494
Style Low-Rise(1-4)
Bedrooms 2
Full Baths 2
Condo Fees $397/mo
Year Built 2015
Lot Size 779 Sqft
Acres 0.02
Property Description
The primary bedroom comes with a large closet and a sleek 3-piece ensuite, while the second bedroom is generously sized with easy access to the second full bathroom with tile backsplash and deep soaker tub. In-suite laundry adds convenience to your daily routine.
The unit includes 2 dedicated parking stalls. Located steps away from local shops, restaurants, parks, and trails, this condo combines comfort with convenience, making it an ideal home for first-time buyers, downsizers, or investors. Don’t miss out on the opportunity to live in one of Cochrane’s most desirable locations!
Location
Province AB
County Rocky View County
Zoning R-HD
Direction SE
Interior
Interior Features Ceiling Fan(s), Kitchen Island
Heating Baseboard
Cooling None
Flooring Carpet, Tile, Vinyl Plank
Fireplaces Number 1
Fireplaces Type Electric, Living Room
Appliance Dishwasher, Electric Stove, Microwave, Refrigerator, Washer/Dryer Stacked
Laundry In Unit
Exterior
Exterior Feature Balcony
Garage Assigned, Stall
Community Features Park, Playground, Schools Nearby, Shopping Nearby, Tennis Court(s), Walking/Bike Paths
Amenities Available Gazebo, Trash, Visitor Parking
Porch Balcony(s)
Parking Type Assigned, Stall
Exposure SE
Total Parking Spaces 2
Building
Dwelling Type Low Rise (2-4 stories)
Story 4
Foundation Poured Concrete
Architectural Style Low-Rise(1-4)
Level or Stories Single Level Unit
Structure Type Stone,Wood Frame
Others
HOA Fee Include Common Area Maintenance,Heat,Professional Management,Reserve Fund Contributions,Sewer,Snow Removal,Trash,Water
Restrictions Non-Smoking Building,Pet Restrictions or Board approval Required,Utility Right Of Way
Tax ID 93952650
Pets Description Restrictions
GET MORE INFORMATION




