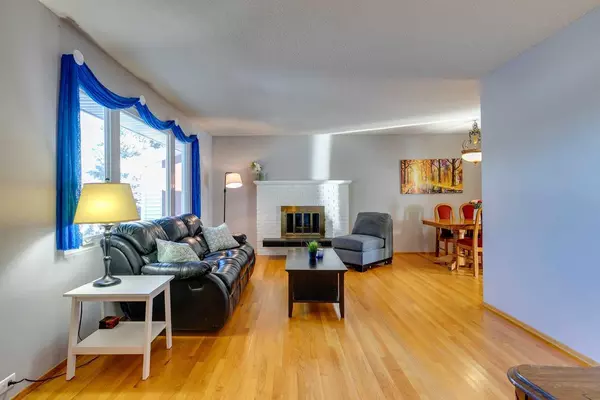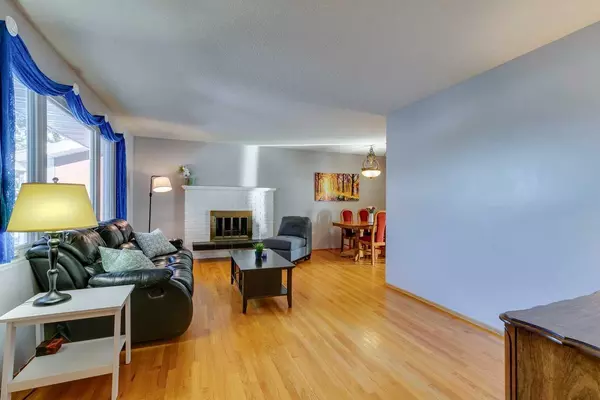308 Sackville DR Southwest Calgary, AB T2W0W9
UPDATED:
10/29/2024 04:50 PM
Key Details
Property Type Single Family Home
Sub Type Detached
Listing Status Active
Purchase Type For Sale
Square Footage 1,177 sqft
Price per Sqft $526
Subdivision Southwood
MLS® Listing ID A2175392
Style Bungalow
Bedrooms 4
Full Baths 2
Year Built 1968
Lot Size 5,543 Sqft
Acres 0.13
Property Description
Upstairs, you'll find 3 generously sized bedrooms, while the fully developed basement includes a 4th bedroom, a large laundry area, a massive rumpus room, a versatile craft room, and plenty of storage. Recent updates include solar panels on the roof, a new electrical panel, as well as newer appliances, flooring, furnace, hot water tank, roof, and windows.
The home also has a water softener, and the oversized, heated double garage will keep you winter-ready. Situated on a quiet street, this is an excellent family home in a prime location—just steps from Ethel M Johnson Elementary and Harold Panabaker Junior High and a short walking distance to St Stephen Elementary and Junior High, Foundations for the Future Charter Academy & E.P. Scarlett High School, three playgrounds, baseball diamonds, soccer fields, skatepark, and a fantastic outdoor rink (ODR)!
With plenty of open green space directly across from the home, your family will love living here!
Location
Province AB
County Calgary
Area Cal Zone S
Zoning R-CG
Direction N
Rooms
Basement Finished, Full
Interior
Interior Features No Smoking Home
Heating Forced Air, Natural Gas, Solar
Cooling None
Flooring Carpet, Hardwood, Laminate, Tile
Fireplaces Number 1
Fireplaces Type Wood Burning
Inclusions Solar Panels on Roof
Appliance Dishwasher, Dryer, Freezer, Garage Control(s), Garburator, Gas Stove, Microwave, Range Hood, Refrigerator, Washer, Water Softener, Window Coverings
Laundry In Basement
Exterior
Exterior Feature Private Yard
Garage Double Garage Detached
Garage Spaces 2.0
Fence Fenced
Community Features Clubhouse, Park, Playground, Schools Nearby, Shopping Nearby, Sidewalks, Street Lights, Tennis Court(s), Walking/Bike Paths
Roof Type Asphalt Shingle
Porch Rear Porch
Lot Frontage 50.46
Parking Type Double Garage Detached
Total Parking Spaces 4
Building
Lot Description Rectangular Lot
Dwelling Type House
Foundation Poured Concrete
Architectural Style Bungalow
Level or Stories One
Structure Type Vinyl Siding,Wood Frame
Others
Restrictions None Known
Tax ID 95355710
GET MORE INFORMATION




