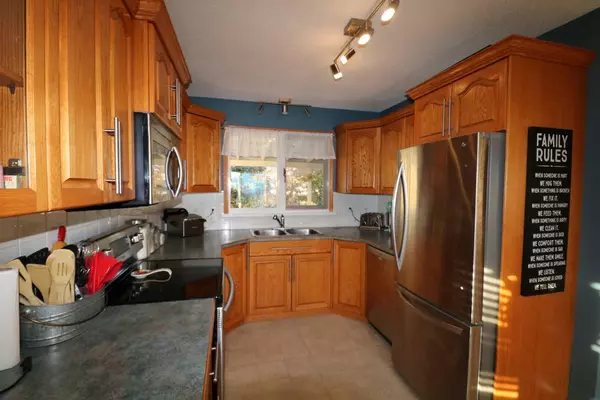5432 54 AVE Lacombe, AB T4L 1L5
UPDATED:
10/29/2024 01:15 AM
Key Details
Property Type Single Family Home
Sub Type Detached
Listing Status Active
Purchase Type For Sale
Square Footage 1,447 sqft
Price per Sqft $300
Subdivision Downtown Lacombe
MLS® Listing ID A2174897
Style Bungalow
Bedrooms 6
Full Baths 3
Half Baths 1
Year Built 1965
Lot Size 0.370 Acres
Acres 0.37
Property Description
The lower level offers an expansive rec room/games room, large enough to accommodate a pool table and a separate TV area. You’ll also find three more spacious bedrooms, a 3-piece bathroom, a storage area, and a utility room housing the boiler (for hot water heating). The utility room has a sink and partially installed cabinets, offering potential for conversion into a suite.
Outdoor living is a dream with a covered deck overlooking the beautifully landscaped backyard, which features three varieties of apple trees, a large garden space, and numerous raspberry bushes. Relax on the patio around a firepit in complete privacy. The detached garage is equipped with 220v power and a garage door opener, and there’s ample parking in the large driveway. The front yard is beautifully landscaped with perennials and decorative curbing. Additional features include a backyard shed and boat storage.
Location
Province AB
County Lacombe
Zoning R4
Direction S
Rooms
Basement Finished, Full
Interior
Interior Features Ceiling Fan(s), Central Vacuum, No Smoking Home, Walk-In Closet(s)
Heating Baseboard, Boiler, Hot Water, Natural Gas, Zoned
Cooling None
Flooring Carpet, Linoleum
Inclusions Dishwasher, Refrigerator, stove, garage door opener and control, window coverings,
Appliance Dishwasher, Electric Stove, Garage Control(s), Refrigerator, Window Coverings
Laundry Main Level
Exterior
Exterior Feature Fire Pit, Garden, Private Yard, Storage
Garage Concrete Driveway, Garage Door Opener, Garage Faces Front, Heated Garage, Oversized, Single Garage Detached, Workshop in Garage
Garage Spaces 1.0
Fence Fenced
Community Features Pool, Schools Nearby, Shopping Nearby, Sidewalks
Roof Type Asphalt Shingle
Porch Deck, Patio
Lot Frontage 75.0
Parking Type Concrete Driveway, Garage Door Opener, Garage Faces Front, Heated Garage, Oversized, Single Garage Detached, Workshop in Garage
Exposure N
Total Parking Spaces 4
Building
Lot Description Back Lane, Back Yard, Fruit Trees/Shrub(s), Front Yard, Lawn, Garden, Landscaped, Treed
Dwelling Type House
Foundation Poured Concrete
Architectural Style Bungalow
Level or Stories One
Structure Type Stucco,Wood Frame
Others
Restrictions None Known
Tax ID 93853308
GET MORE INFORMATION




