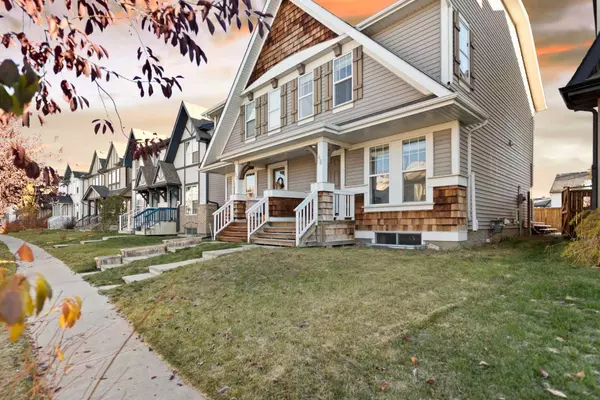46 Elgin Meadows GDNS Southeast Calgary, AB T2Z 0M2
UPDATED:
10/29/2024 07:55 AM
Key Details
Property Type Multi-Family
Sub Type Semi Detached (Half Duplex)
Listing Status Active
Purchase Type For Sale
Square Footage 1,144 sqft
Price per Sqft $428
Subdivision Mckenzie Towne
MLS® Listing ID A2174131
Style 2 Storey,Side by Side
Bedrooms 3
Full Baths 1
Half Baths 1
HOA Fees $226/ann
HOA Y/N 1
Year Built 2009
Lot Size 2,604 Sqft
Acres 0.06
Property Description
Location
Province AB
County Calgary
Area Cal Zone Se
Zoning R-G
Direction SW
Rooms
Basement Full, Unfinished
Interior
Interior Features Ceiling Fan(s), Kitchen Island, Laminate Counters, No Animal Home, No Smoking Home, Open Floorplan, Pantry
Heating Forced Air
Cooling None
Flooring Carpet, Ceramic Tile, Hardwood
Inclusions Attached mirrors in primary closet, mail holder near patio door, shed in backyard
Appliance Dishwasher, Dryer, Electric Range, Microwave Hood Fan, Refrigerator, Washer, Window Coverings
Laundry Electric Dryer Hookup, In Basement, Lower Level, Washer Hookup
Exterior
Exterior Feature None
Garage Alley Access, Off Street, On Street, Parking Pad
Fence Fenced
Community Features Park, Playground, Schools Nearby, Shopping Nearby, Sidewalks, Street Lights, Walking/Bike Paths
Amenities Available Gazebo, Park, Playground
Roof Type Asphalt Shingle
Porch Deck, Front Porch
Lot Frontage 21.98
Parking Type Alley Access, Off Street, On Street, Parking Pad
Total Parking Spaces 2
Building
Lot Description Back Lane, Back Yard, Front Yard, Landscaped, Level
Dwelling Type Duplex
Foundation Poured Concrete
Architectural Style 2 Storey, Side by Side
Level or Stories Two
Structure Type Vinyl Siding,Wood Frame,Wood Siding
Others
Restrictions Easement Registered On Title,Restrictive Covenant,Utility Right Of Way
Tax ID 95481108
GET MORE INFORMATION




