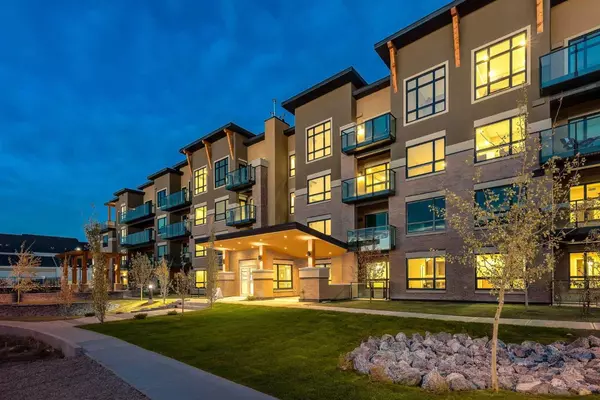145 Burma Star RD Southwest #313 Calgary, AB T3E 8A8
UPDATED:
10/30/2024 01:50 AM
Key Details
Property Type Condo
Sub Type Apartment
Listing Status Active
Purchase Type For Sale
Square Footage 1,164 sqft
Price per Sqft $504
Subdivision Currie Barracks
MLS® Listing ID A2171703
Style Apartment
Bedrooms 2
Full Baths 2
Condo Fees $890/mo
Year Built 2016
Property Description
Your spacious 2-bedroom, 2-bathroom + flex unit boasts 1,164 sq ft of open-concept, single-level living with 9-foot ceilings, in-floor heating, and central A/C for year-round comfort. The upscale kitchen is a chef’s dream, featuring quartz countertops, custom ceiling-height cabinets, a glass tile backsplash, and stainless steel appliances. Bathrooms are crafted with upgraded designer tile, including herringbone accents, glass enclosures, makeup areas, and a spa-like atmosphere. Designer fixtures and finishes add sophistication throughout, while a large, sunny South/East-facing balcony invites you to unwind and enjoy the beautiful community views. This unit also includes two titled, heated underground parking spaces and a private walk-in storage area, adding both luxury and practicality.
Currie Barracks offers a truly exceptional lifestyle, seamlessly blending modern amenities with historic charm. Step outside to explore beautifully landscaped green spaces, or take a quick stroll to The INN on Officers' Garden for coffee, drinks, or an exquisite meal. You'll also enjoy easy access to the vibrant boutiques, cafes, and dining in nearby Marda Loop, and with downtown Calgary just a short drive or transit ride away, everything you need is within reach. In this secure, maintenance-free, 18+ exclusive building, discover the ultimate lock-and-leave lifestyle that combines the best of city living with the tranquility of a secluded, picturesque neighborhood.
Location
Province AB
County Calgary
Area Cal Zone W
Zoning DC
Direction W
Interior
Interior Features Built-in Features, Closet Organizers, High Ceilings, Kitchen Island, Open Floorplan
Heating In Floor, Natural Gas
Cooling Central Air
Flooring Carpet, Ceramic Tile
Fireplaces Number 1
Fireplaces Type Gas
Appliance Dishwasher, Dryer, Microwave Hood Fan, Refrigerator, Stove(s), Washer, Window Coverings
Laundry In Unit
Exterior
Exterior Feature Balcony
Garage Stall, Titled
Community Features Park, Playground, Schools Nearby, Shopping Nearby, Sidewalks, Street Lights
Amenities Available Elevator(s), Playground, Secured Parking
Roof Type Rubber
Porch Balcony(s)
Parking Type Stall, Titled
Exposure SW
Total Parking Spaces 2
Building
Dwelling Type Low Rise (2-4 stories)
Story 4
Architectural Style Apartment
Level or Stories Single Level Unit
Structure Type Stone,Stucco,Wood Frame,Wood Siding
Others
HOA Fee Include Caretaker,Common Area Maintenance,Heat,Insurance,Parking,Professional Management,Reserve Fund Contributions,Sewer,Snow Removal,Trash,Water
Restrictions Adult Living,Pet Restrictions or Board approval Required,Utility Right Of Way
Tax ID 95155226
Pets Description Restrictions, Yes
GET MORE INFORMATION




