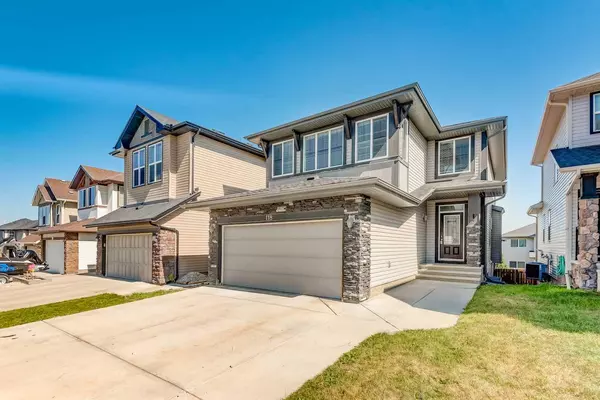118 Panora CT Northwest Calgary, AB T3K 0V2
UPDATED:
10/30/2024 07:15 AM
Key Details
Property Type Single Family Home
Sub Type Detached
Listing Status Active
Purchase Type For Sale
Square Footage 2,163 sqft
Price per Sqft $346
Subdivision Panorama Hills
MLS® Listing ID A2176202
Style 2 Storey
Bedrooms 3
Full Baths 2
Half Baths 1
HOA Fees $262/ann
HOA Y/N 1
Year Built 2010
Lot Size 4,101 Sqft
Acres 0.09
Property Description
The open-concept design includes 9-foot ceilings, large windows, a cozy gas fireplace, pot lights, and custom lighting. A walk-through pantry leads to a mudroom and attached garage for easy access.
Upstairs, relax in the master suite with a spa-like 4-piece ensuite and walk-in closet. The spacious bonus room with cathedral ceilings is ideal for movie nights, complete with a privacy door. The unfinished walkout basement, with roughed-in plumbing, is ready for your personal touch.
Outside, two large decks and landscaped surroundings create a peaceful backyard retreat. This Panorama Hills gem offers modern comforts, thoughtful design, and convenience—ready to be your next home!
Location
Province AB
County Calgary
Area Cal Zone N
Zoning R-G
Direction W
Rooms
Basement Full, Unfinished, Walk-Out To Grade
Interior
Interior Features Granite Counters, High Ceilings, Kitchen Island
Heating Forced Air
Cooling None
Flooring Carpet, Ceramic Tile, Hardwood
Fireplaces Number 1
Fireplaces Type Gas
Inclusions None
Appliance Dishwasher, Dryer, Electric Stove, Garage Control(s), Range Hood, Refrigerator, Washer, Window Coverings
Laundry In Basement
Exterior
Exterior Feature Private Yard
Garage Double Garage Attached
Garage Spaces 2.0
Fence Fenced
Community Features Clubhouse, Park, Playground, Schools Nearby, Shopping Nearby, Walking/Bike Paths
Amenities Available None
Roof Type Asphalt Shingle
Porch Balcony(s), Deck
Lot Frontage 33.99
Parking Type Double Garage Attached
Total Parking Spaces 4
Building
Lot Description Rectangular Lot
Dwelling Type House
Foundation Poured Concrete
Architectural Style 2 Storey
Level or Stories Two
Structure Type Wood Frame
Others
Restrictions None Known
Tax ID 95048254
GET MORE INFORMATION




