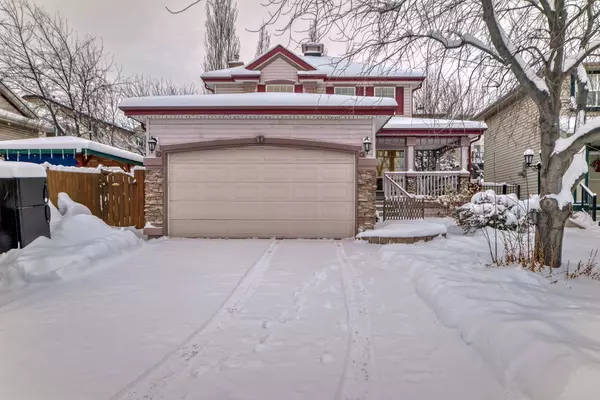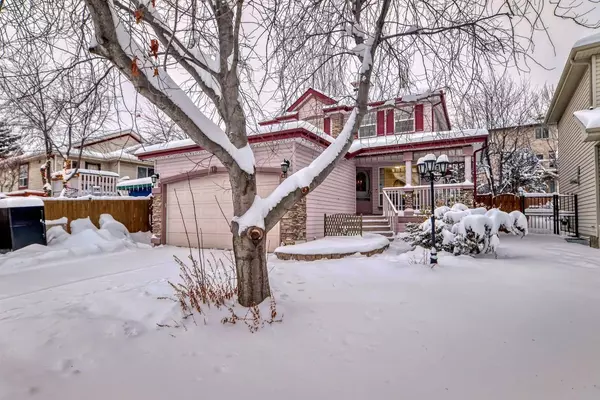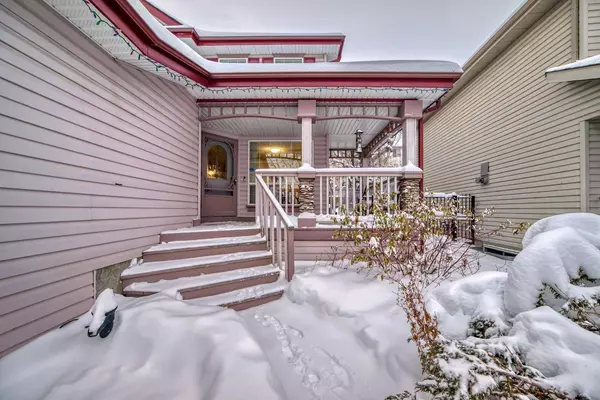1 Harvest Oak VW Northeast Calgary, AB T3K4Z4
UPDATED:
01/17/2025 05:35 AM
Key Details
Property Type Single Family Home
Sub Type Detached
Listing Status Active
Purchase Type For Sale
Square Footage 1,470 sqft
Price per Sqft $438
Subdivision Harvest Hills
MLS® Listing ID A2180858
Style 2 Storey
Bedrooms 3
Full Baths 2
Half Baths 1
Year Built 1998
Lot Size 4,682 Sqft
Acres 0.11
Property Description
The home has been freshly painted and features brand-new flooring throughout, updated washroom seats, and a recently replaced roof. The main floor is designed for comfort and style, with a chef's dream kitchen complete with upgraded ceiling-height cabinets, granite countertops. Enjoy the spacious living room, a cozy family room with a fireplace, and a heated sunroom for year-round enjoyment.
Upstairs, the master bedroom boasts a walk-in closet and ensuite bathroom, accompanied by two additional bedrooms and a full bathroom. The unfinished basement offers endless possibilities for customization to suit your needs.
Step outside to a backyard featuring a spacious deck, trees, and a fountain, along with a heated double detached garage—ideal for Calgary winters. Additional conveniences include central air conditioning, ensuring comfort year-round.
This home offers incredible value in a prime location. Don't miss out—contact me today for more details or to book a private showing!
Location
Province AB
County Calgary
Area Cal Zone N
Zoning R-CG
Direction E
Rooms
Basement Full, Unfinished
Interior
Interior Features Breakfast Bar, Central Vacuum, No Smoking Home
Heating Forced Air
Cooling Central Air
Flooring Vinyl Plank
Fireplaces Number 1
Fireplaces Type Wood Burning
Inclusions NA
Appliance Central Air Conditioner, Dishwasher, Dryer, Gas Stove, Microwave Hood Fan, Refrigerator, Washer, Window Coverings
Laundry Laundry Room
Exterior
Exterior Feature Other
Parking Features Double Garage Attached
Garage Spaces 2.0
Fence Fenced
Community Features Playground, Schools Nearby, Shopping Nearby
Roof Type Asphalt Shingle
Porch Deck
Lot Frontage 35.6
Total Parking Spaces 4
Building
Lot Description Cul-De-Sac, Landscaped, Pie Shaped Lot
Dwelling Type House
Foundation Poured Concrete
Architectural Style 2 Storey
Level or Stories Two
Structure Type Stone,Vinyl Siding,Wood Frame
Others
Restrictions Utility Right Of Way
Tax ID 95438251



