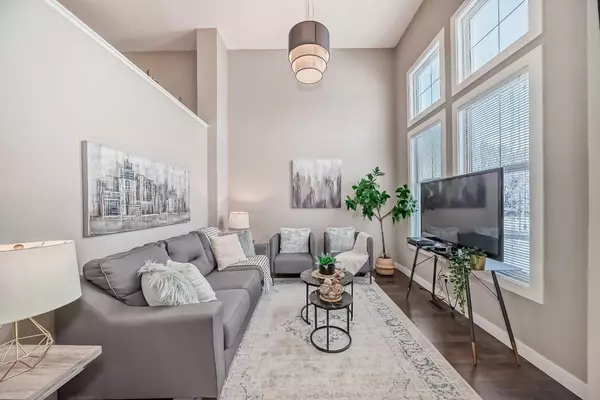307 Evanston SQ Northwest Calgary, AB T3P 0G9

UPDATED:
12/03/2024 04:15 PM
Key Details
Property Type Townhouse
Sub Type Row/Townhouse
Listing Status Active
Purchase Type For Sale
Square Footage 1,345 sqft
Price per Sqft $379
Subdivision Evanston
MLS® Listing ID A2181648
Style 4 Level Split,Side by Side
Bedrooms 2
Full Baths 1
Half Baths 1
Condo Fees $301/mo
Year Built 2011
Property Description
Location
Province AB
County Calgary
Area Cal Zone N
Zoning M-1
Direction NE
Rooms
Basement Full, Unfinished
Interior
Interior Features Granite Counters, High Ceilings, No Animal Home, No Smoking Home, Pantry, Walk-In Closet(s)
Heating Forced Air, Natural Gas
Cooling None
Flooring Carpet, Ceramic Tile, Hardwood
Inclusions none
Appliance Built-In Oven, Dishwasher, Electric Stove, Garage Control(s), Microwave Hood Fan, Refrigerator, Washer/Dryer Stacked, Window Coverings
Laundry Main Level
Exterior
Exterior Feature Balcony
Parking Features Garage Faces Rear, Oversized, Single Garage Attached
Garage Spaces 1.0
Fence None
Community Features Playground, Schools Nearby, Shopping Nearby, Sidewalks, Walking/Bike Paths
Amenities Available Snow Removal, Visitor Parking
Roof Type Asphalt Shingle
Porch Balcony(s), Deck
Exposure NE
Total Parking Spaces 1
Building
Lot Description Back Lane, Low Maintenance Landscape, Landscaped, Many Trees
Dwelling Type Four Plex
Foundation Poured Concrete
Architectural Style 4 Level Split, Side by Side
Level or Stories 4 Level Split
Structure Type Vinyl Siding,Wood Frame
Others
HOA Fee Include Common Area Maintenance,Insurance,Professional Management,Reserve Fund Contributions,Snow Removal
Restrictions Utility Right Of Way
Tax ID 95142243
Pets Allowed Yes
GET MORE INFORMATION




