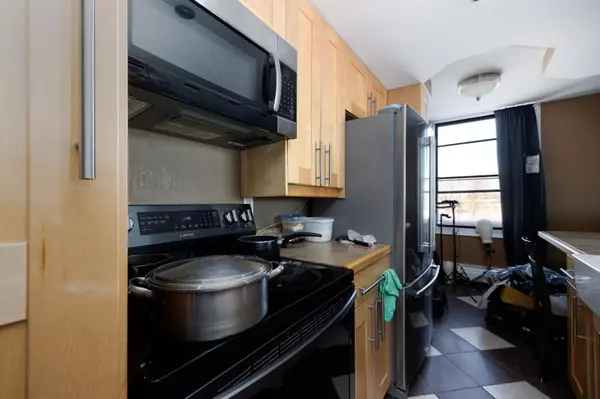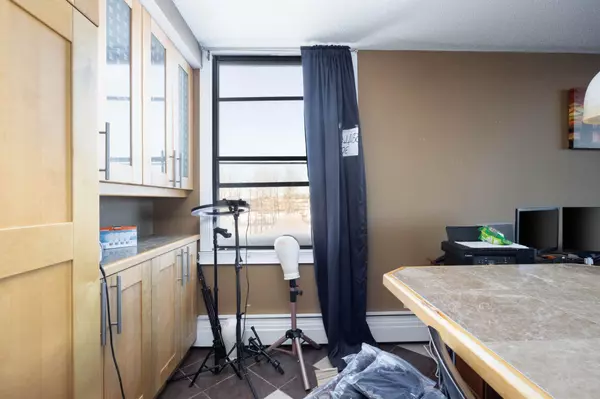13221 Macdonald DR #411 Fort Mcmurray, AB t9h4h2
UPDATED:
02/08/2025 07:00 PM
Key Details
Property Type Condo
Sub Type Apartment
Listing Status Active
Purchase Type For Sale
Square Footage 722 sqft
Price per Sqft $82
Subdivision Downtown
MLS® Listing ID A2193406
Style High-Rise (5+)
Bedrooms 2
Full Baths 1
Condo Fees $605/mo
Year Built 1972
Property Sub-Type Apartment
Property Description
Location
Province AB
County Wood Buffalo
Area Fm Se
Zoning BOR1
Direction N
Interior
Interior Features Tile Counters
Heating Radiant
Cooling None
Flooring Carpet, Ceramic Tile
Appliance Electric Range, Microwave Hood Fan, Refrigerator
Exterior
Exterior Feature Balcony
Parking Features Parkade
Community Features None
Amenities Available Fitness Center, Recreation Room
Porch Balcony(s)
Exposure E
Total Parking Spaces 1
Building
Dwelling Type High Rise (5+ stories)
Story 9
Architectural Style High-Rise (5+)
Level or Stories Single Level Unit
Structure Type Concrete
Others
HOA Fee Include Common Area Maintenance,Heat,Insurance,Maintenance Grounds,Professional Management,Reserve Fund Contributions,Sewer,Snow Removal,Trash,Water
Restrictions Board Approval
Tax ID 91961278
Pets Allowed Restrictions



